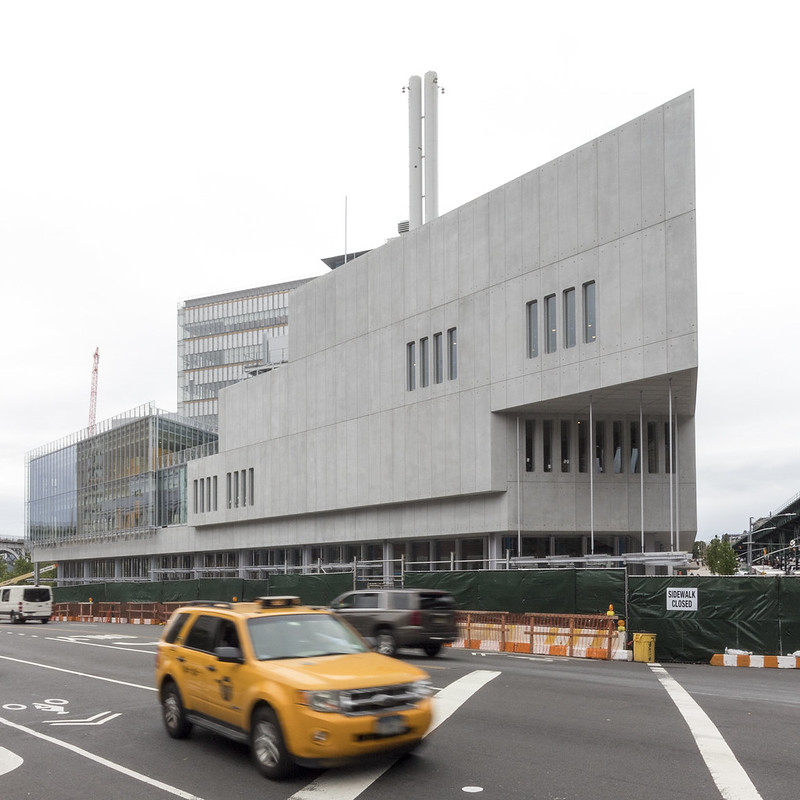
The Forum is located on the northeast corner of Broadway and 125th Street, on a triangular lot formed by the angle of 125th Street. At this location the concrete-and-glass Forum acts as a gateway to the Manhattanville Campus.
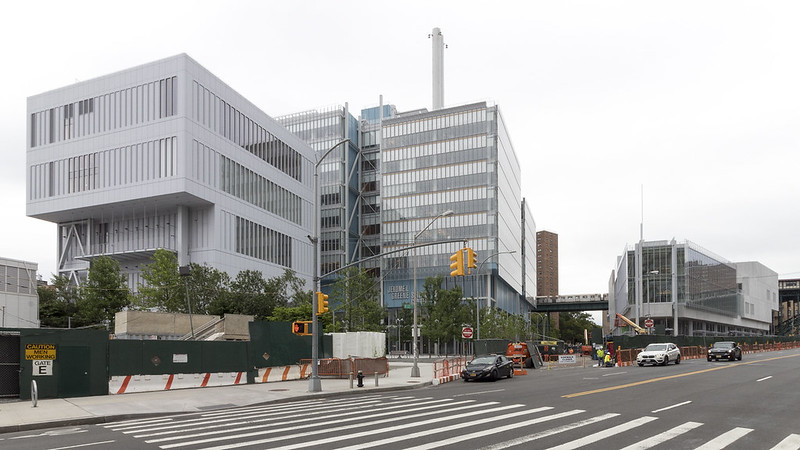
The Forum sits south of the Greene and Lenfest buildings, on the left in the photo above, and just west of the 125th Street subway station, which runs as a viaduct due to the low topography along 125th Street.
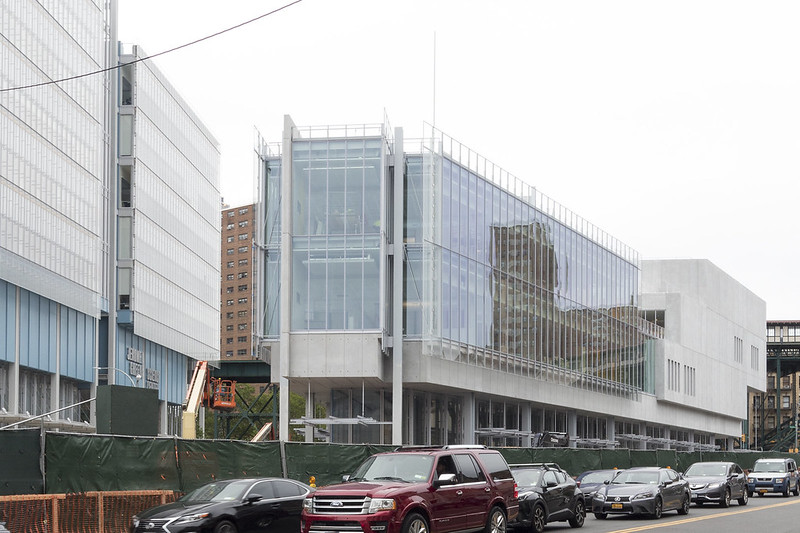
With the triangular site and position next to the subway, the large auditorium is located behind precast concrete walls on the east, while the meeting rooms, offices, and other spaces are found in the tapered glassy prow on the west.
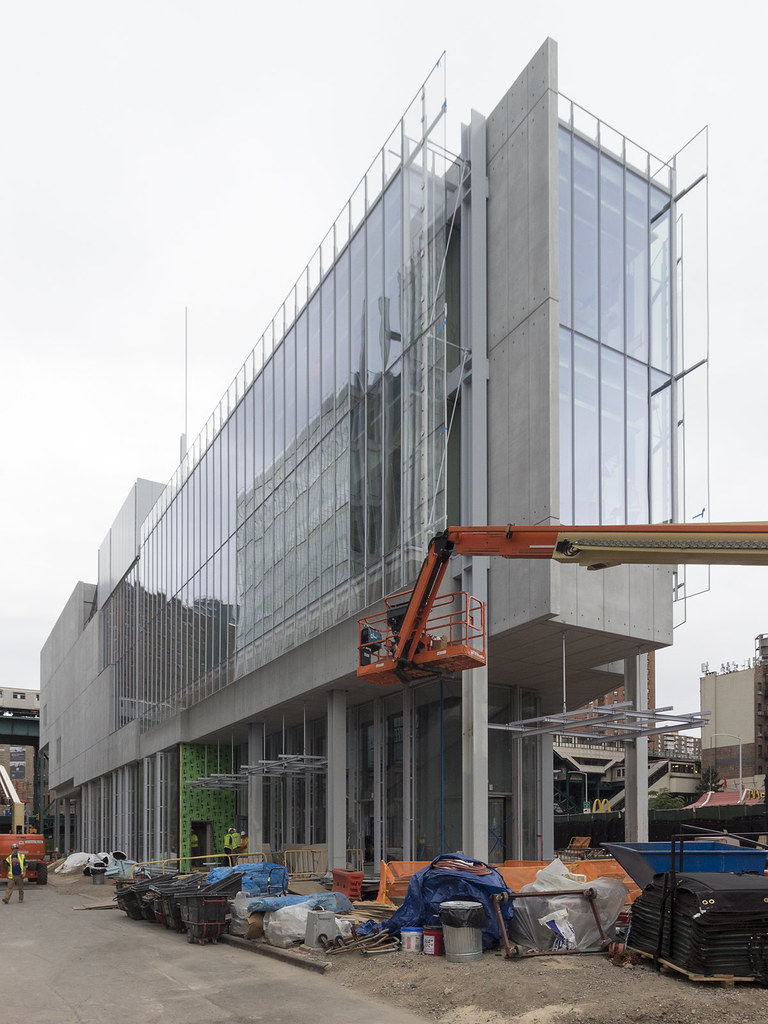
The narrow end, seen from inside the construction fence, is articulated as planes of concrete and glass with exposed structural steel outside the building.
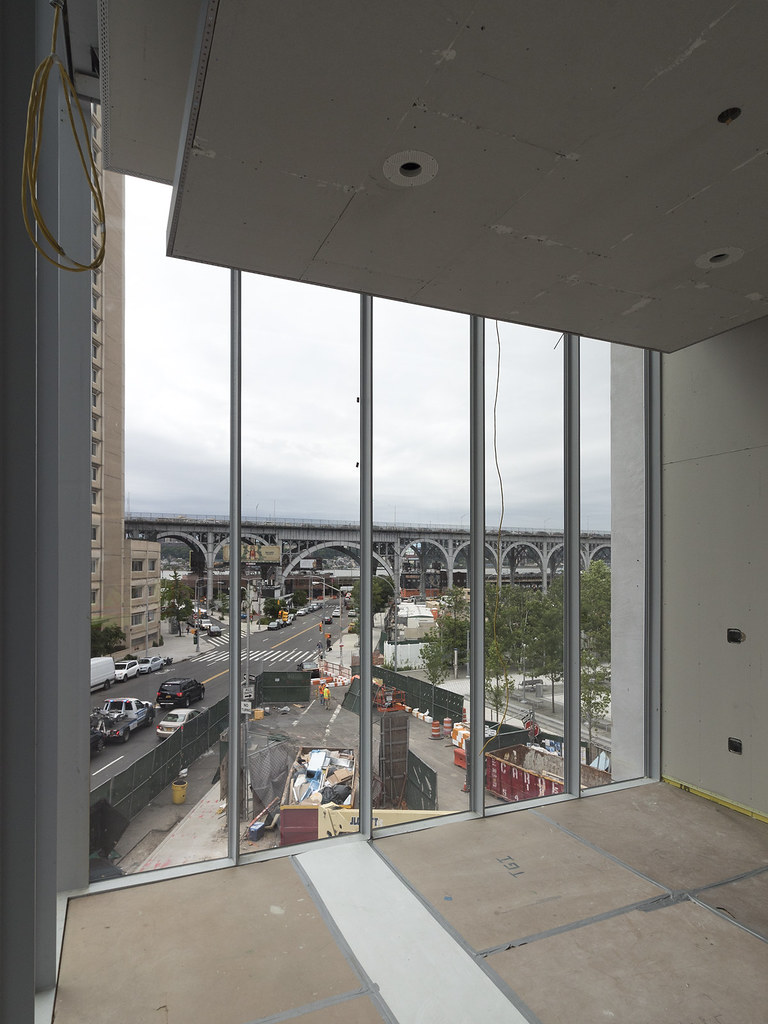
The rooms inside the prow are graced with a view of the Riverside Drive Viaduct.
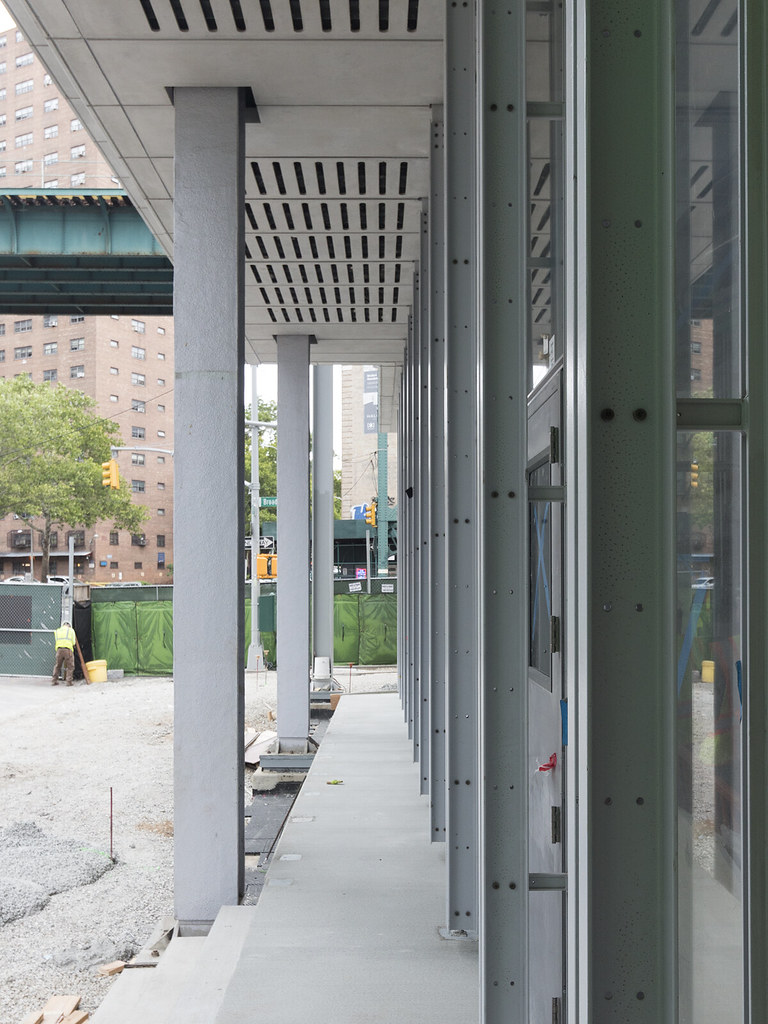
As in the other buildings on the Manhattanville Campus, both built and planned, the ground floor is open to the public, set back from the street, and glassy. This stems from a six- or seven-story service basement that will spread across the whole campus once it's completed, thereby removing loading docks and other service pieces from the ground floors of the buildings.
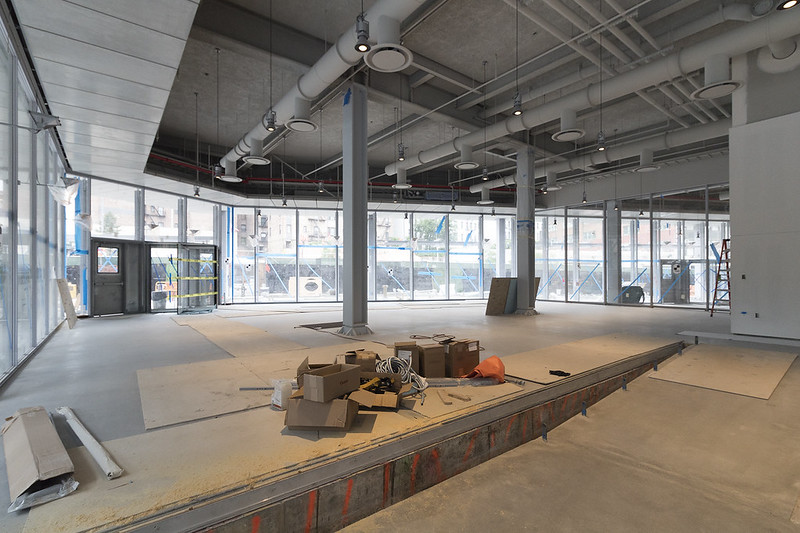
The visual transparency of the ground floor is evident here, a future retail/cafe space facing the corner of 125th Street and Broadway.
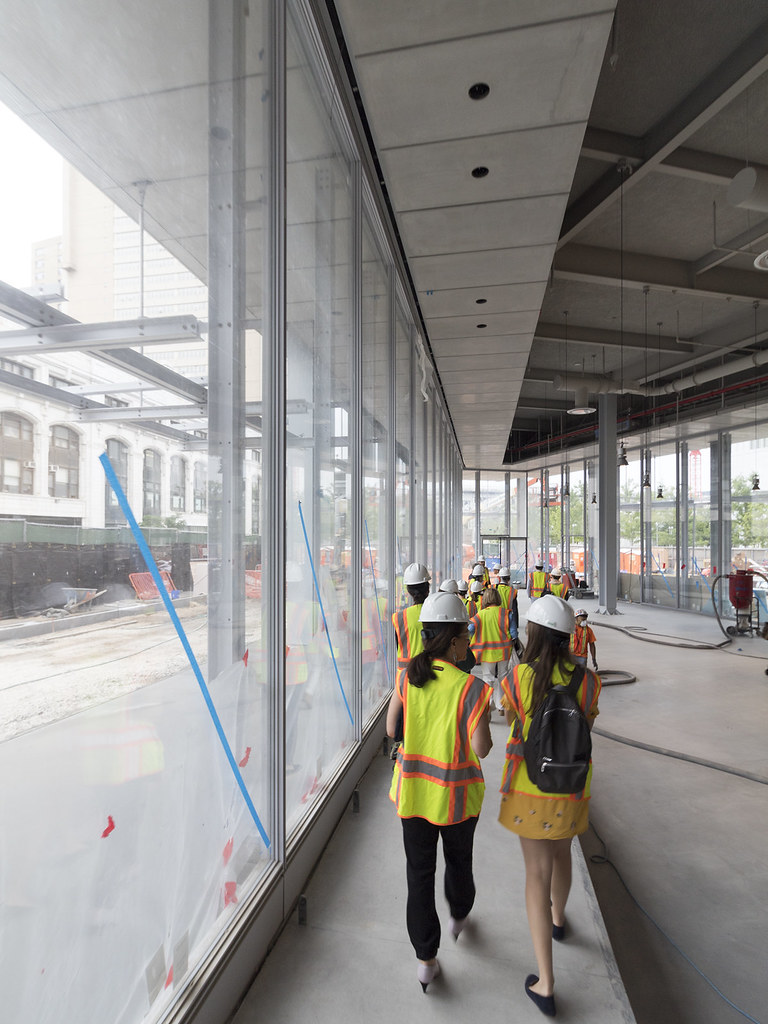
The tapered end of the ground floor, set to be the campus's information center, has more glass, including a canopy -- its framing is just visible to the left of the glass storefront.
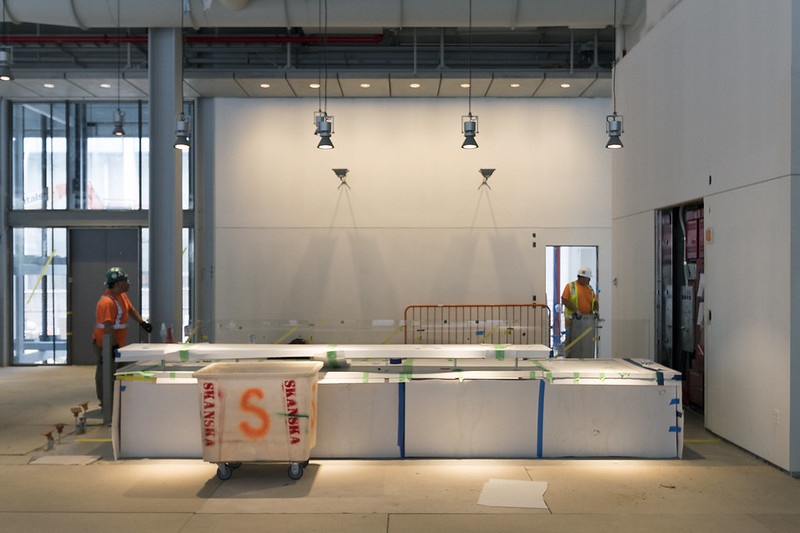
The main entrance is in the middle of the south-facing frontage on 125th Street. Once inside, visitors will see a security desk straight ahead. From here, the information center is to the left and retail is to the right, while security turnstiles provide restricted access to the elevators (one is just visible on the left) and the two upper floors.
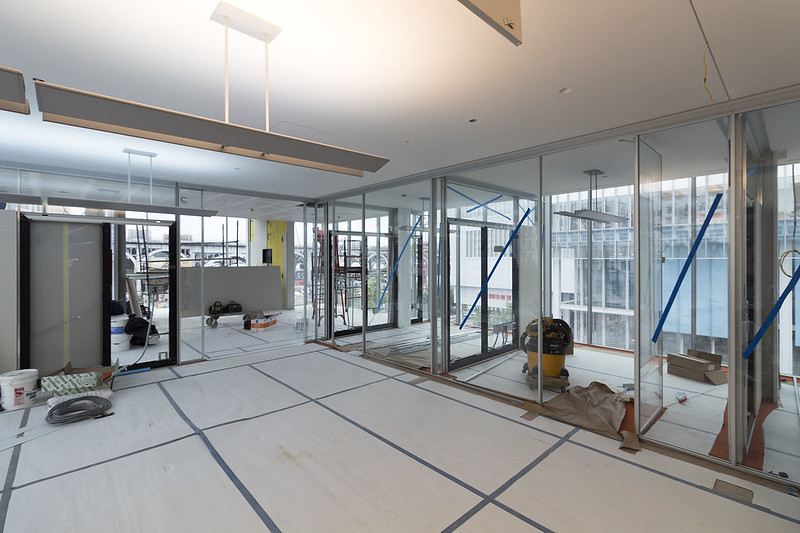
The west end of the second and third floor are full of office spaces behind glass walls.
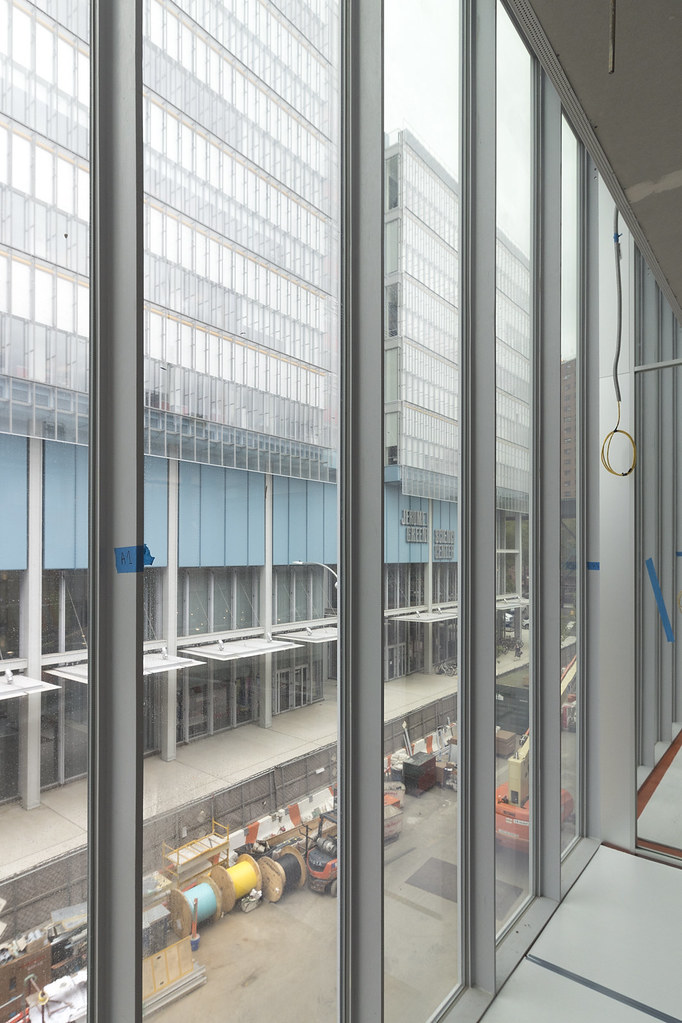
Offices such as this one look out to the Greene Science Center across 129th Street.
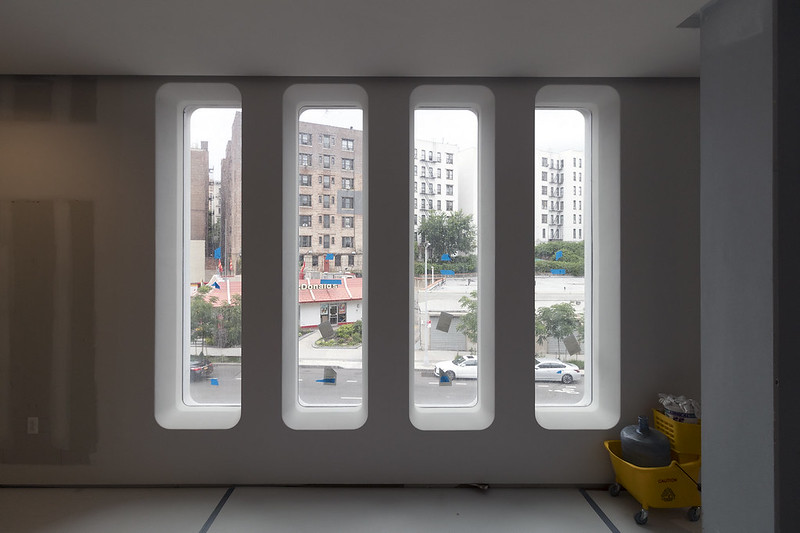
Circulation to the auditorium receives natural light through narrow windows set into the precast concrete panels.
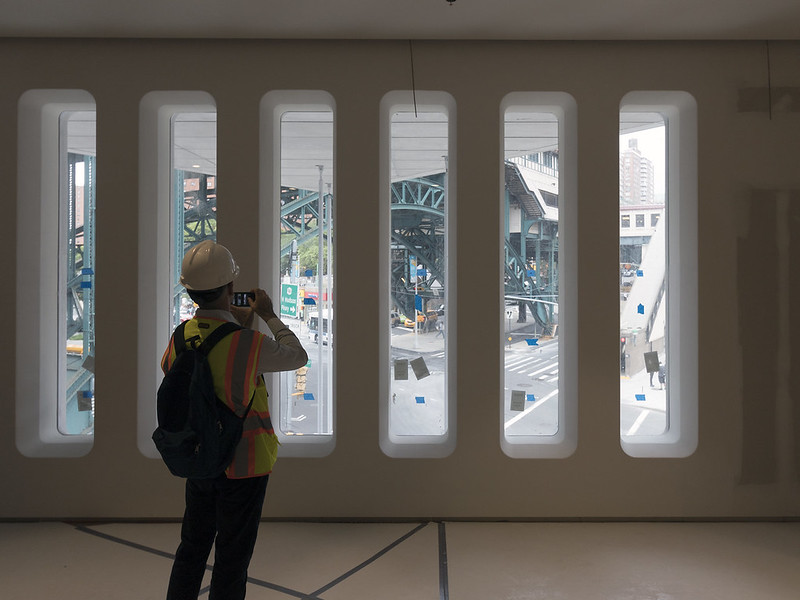
The windows at the chamfered southeast corner frame narrow views of the 125th Street viaduct.
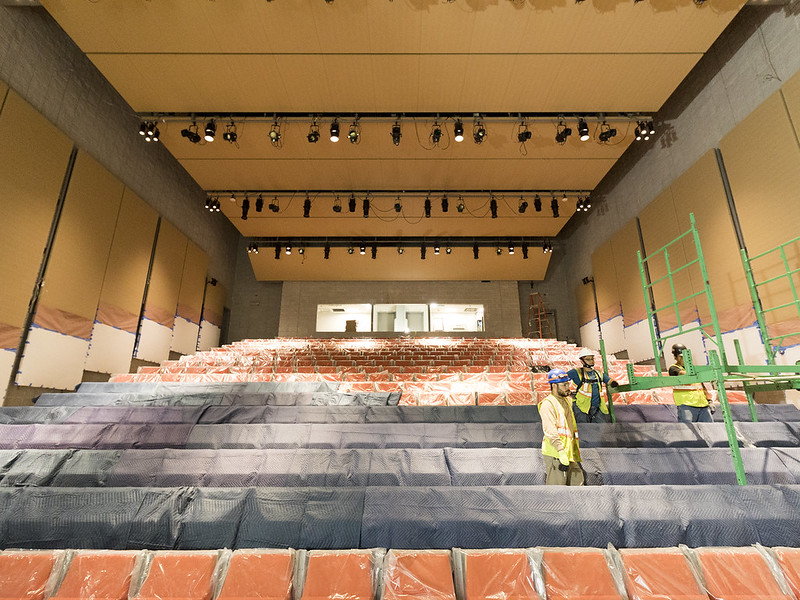
Although these photos make it seem like The Forum is all whites and grays, there is some selective splashes of color throughout: flooring, casework, elevators, as well as the seats and surfaces in the auditorium. (Protective covers during construction left most of the color out of sight during our visit.) This large space is insulated from the sound of passing trains by masonry walls. Combined with the precast concrete on the exterior, the box within a box construction is sufficient for acoustics, per RPBW.
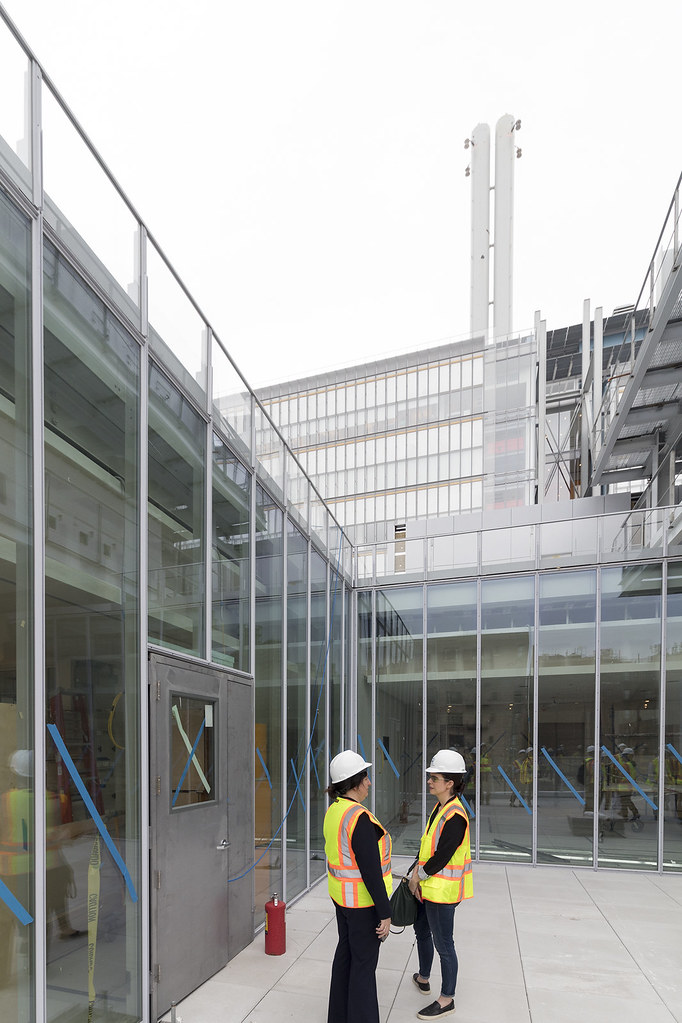
The zone between the concrete east end and glassy west end is turned into a terrace on the third floor; it is positioned two floors above the main entrance on the south frontage of 125th Street.
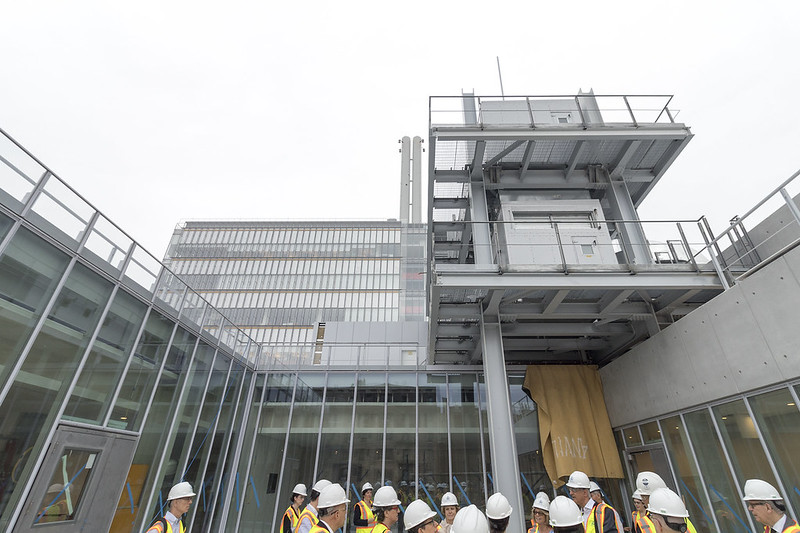
I don't foresee this being a quiet terrace for Columbia employees or conference attendees, though, given the large air handling units positioned directly above the terrace.
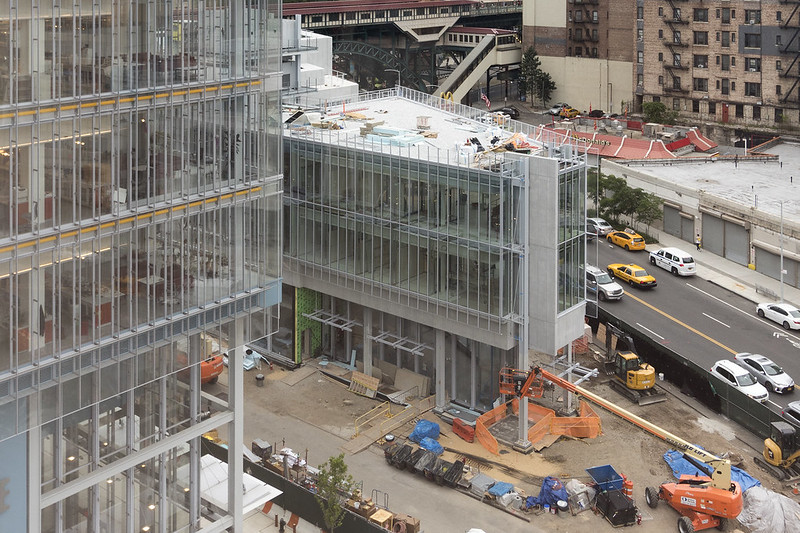
Following the tour was a reception in Lenfest's top-floor Lantern, which provides a view of The Forum's glassy prow just past the corner of the Greene Science Center.
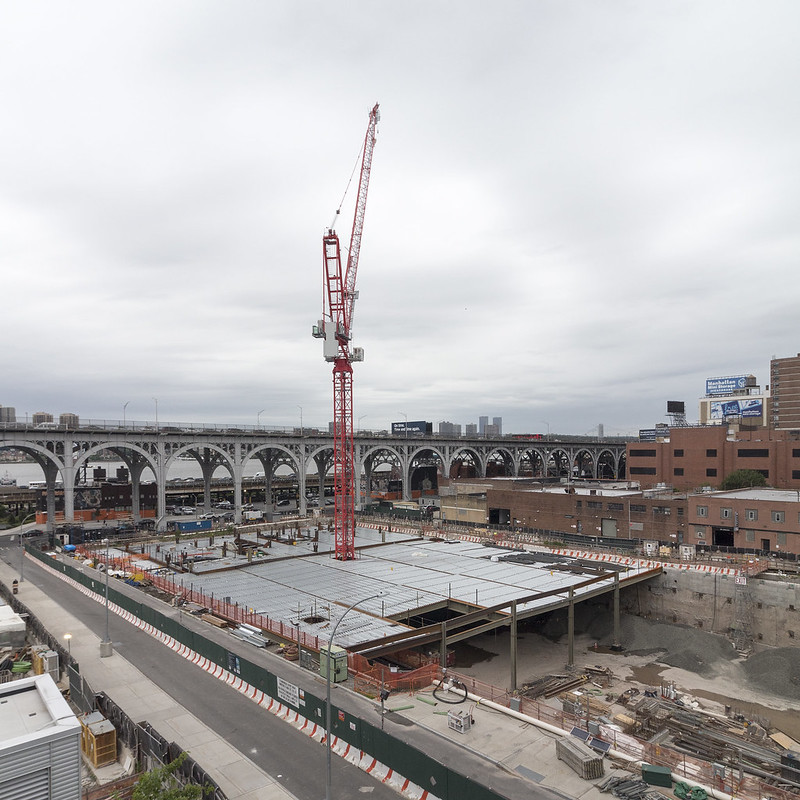
An outdoor terrace on one of Lenfest's lower floors looks on to the construction of the Business School, a pair of buildings designed by Diller Scofidio + Renfro for the block north of 130th Street. In between the buildings will be a large square designed by James Corner Field Operations, and below it will sit a 17-berth loading dock that will serve the entire campus via its below-grade service levels. A sense of the campus's scale of construction is evident in the concrete "bathtub" that forms the massive yet invisible basement that enables the glassy buildings above it. https://ift.tt/2KA2mWH

No comments:
Post a Comment